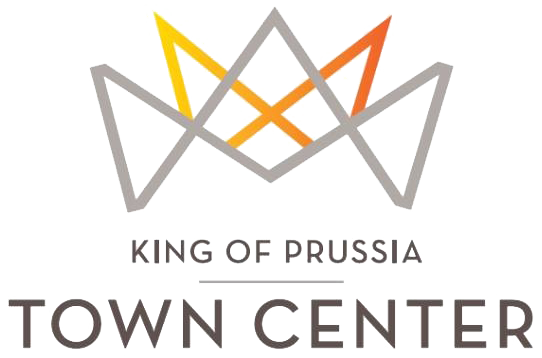
Gillespie Electric completed the Electrical Contract work for the King of Prussia Town Center on Dec. 1, 2016. The King of Prussia Town Center is an upscale center located in the heart of The Village at Valley Forge, PA. This expansive project combines residential and commercial development to create a new downtown culture.
The original scope consisted of the electrical core & shell of buildings and complete fit-out of a parking garage totaling over 146,000 sq ft. A 7th retail building was added to the scope of work, along with tenant fit-outs for the JBGR Mall Management Suite, GNC and The Hair Cuttery. All of these buildings were constructed simultaneously along with all site electrical work, which required attention to detail, flexibility, preplanning and coordination with multiple trades.
The complex is built around a central area known as The Plaza. It was constructed to include multiple niche seating and conversation areas along with a large open artificial lawn as well as fire and water features that create an inviting environment for families, groups, and special events. This area features extensive decorative and area lighting solutions. Multiple types and styles of landscape and hardscape lighting provide illumination conducive to the public gathering places complimenting various outdoor venues and other events. The pockets of green space feature semi-circular benches which are accented by the soft glow of hidden LED tape lighting mounted under the benches, each surrounding a different type of tree. Every tree planted on site is accented by LED uplights, drawing the eye to the natural elements sited throughout the entire complex. Located at the opposite end of The Plaza, the custom-built pavilion is made to provide a stage area for productions of many types. The pavilion and the lawn area in front of it are surrounded by pole and structure mounted theater lighting complete with a full DMX stage lighting control system. This system provides fully customizable control of the RGBW LED stage lighting fixtures to allow for full concert or show productions catering to each act's individual needs. When the pavilion is not in use, the system bathes the area in an ever-changing colored glow, cycling nearly every color imaginable. When you combine all of these elements, you are left with an area that caters to all of the patrons of the center, providing an open air gathering space to the complex, suitable for most any use.
The original contract award was just over $1.1 million, but through constant evolution of scope, finished by the original end date even while contract value grew to a final amount of more than $3.2 million. This 18-month project required flexibility and an eagerness to accept the challenges of intense coordination, extensive additions, and a very crowded site-to-scope to complete the work on time and on budget.